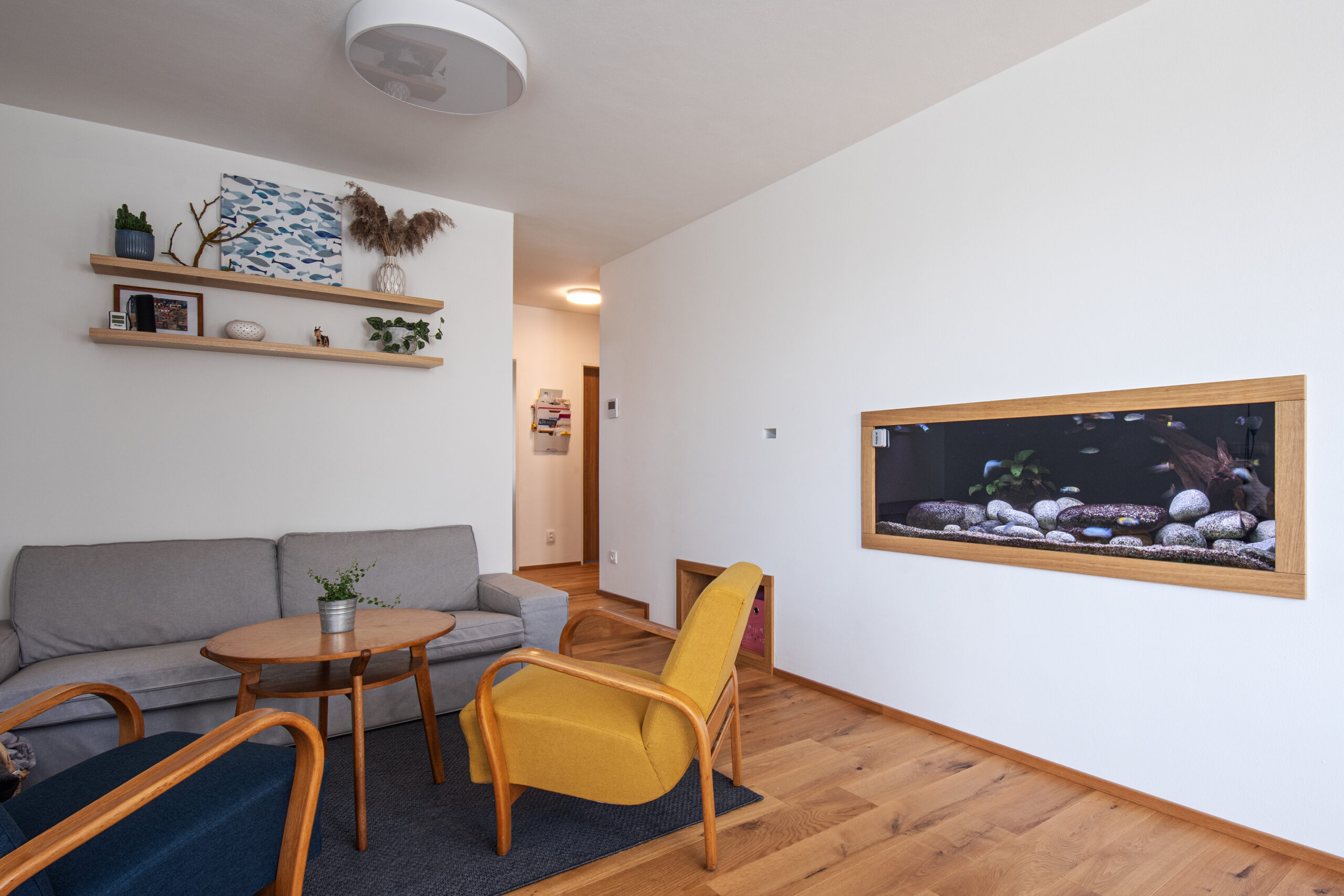Client:
Private
Location:
Okres Uherské Hradiště
Volume:
150 m2
Authors:
Lucie Černá, Ing.arch Luděk Černý
In cooperation with:
Ing.arch. Vojtěch Hajný
Year:
2017-2020
The construction site is in a loose built-up area of family houses, and the new building suitably complements the existing built-up area (the current state is a kind of a gap site in the street front; originally, there was a garage building). The building’s own estate is slightly sloping, in about half of the estate, it slopes steeply to the north.
The house is designed as one compact mass regarding heath losses and standard of a low-energy house. The solution arises from the possibilities of the estate and the terrain configuration.
Used materials – light grey plastering complementing wooden window frames; the roof is made of concrete tiles, the shade of black.











 Back to projects
Back to projects